Have a Question?
Table of Contents
Presentation Venues at Main Campus
Click on the title of each block to find an overview of each of the meeting spaces at the Main Campus (360 Choate Avenue).
Room Photos
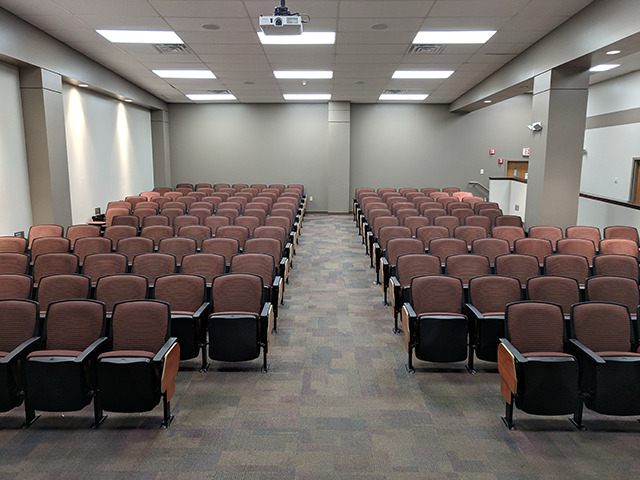
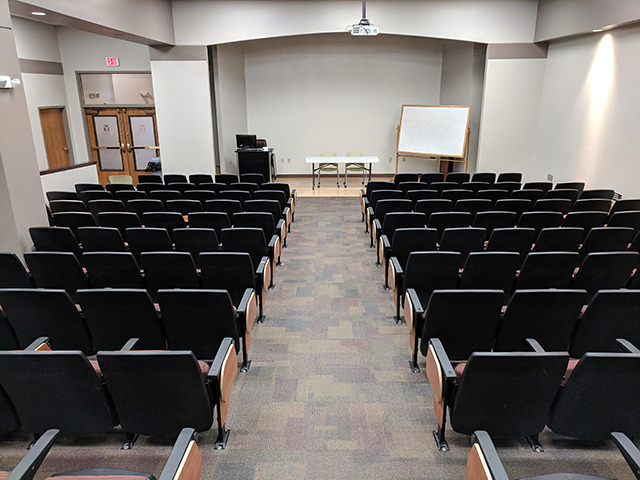
Room Features
- Seating Capacity: 144
- Seating Type: Auditorium-style (permanent)
- Whiteboard(s): Portable Board
- Light Switch Location: Right of Podium & by Rear Door
- Phone Location: Wall-mounted to the right of Podium
Scheduling Information
- Visit the Office of the Registrar’s page
- Fill out the Room Reservation Form
Installed Presentation Technology
Laptop Connectivity
- Laptop Connectivity: HDMI, DisplayPort, and VGA cables
- Wireless Laptop Connectivity: Crestron AirMedia
- Network Access: Wireless
Presentation Technology Guide
Room Photos
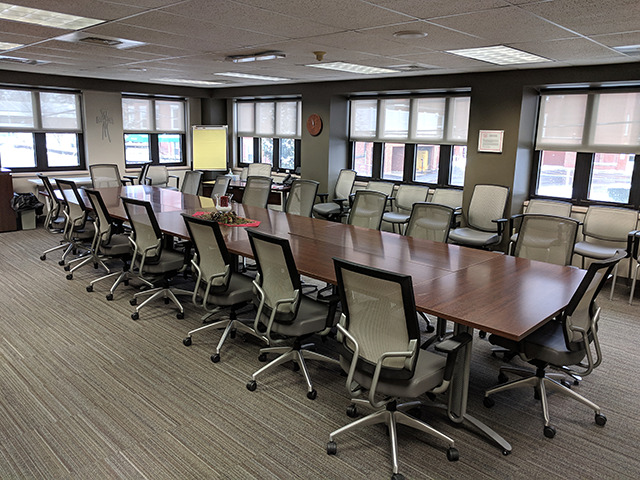
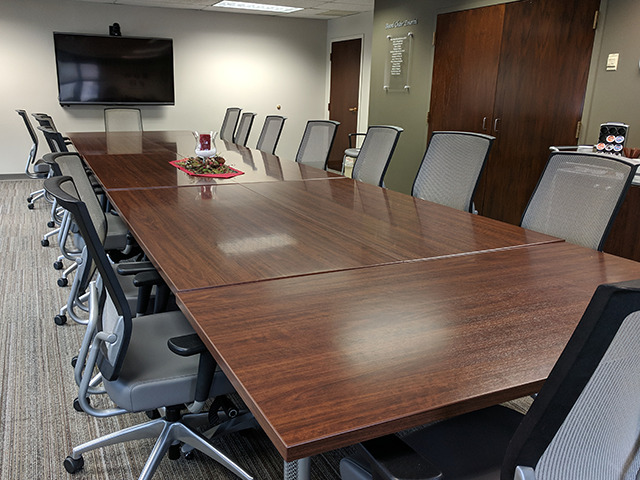
Room Features
- Seating Capacity: 16 at table (additional seating around room)
- Seating Type: Table & Chairs (movable)
- Default Configuration: Conference Table
- Whiteboard(s): None
- Light Switch Location: By door
- Phone Location: Table (back corner of room)
Scheduling Information
- Email your request to [email protected]
-
OR
- Contact Kathleen Hoffstetter, Executive Assistant to the President & Board of Trustess:
- Phone: 716-827-2323
- Email: [email protected]
Installed Presentation Technology
Laptop Connectivity
- Laptop Connectivity: HDMI and VGA cables
- Adapters (if laptop lacks both HDMI & VGA ports): DVI, DisplayPort, Mini DisplayPort, Mini HDMI, and Micro HDMI
- Wireless Laptop Connectivity: Barco ClickShare
- Network Access: Wireless
Presentation Technology Guide
Room Photos
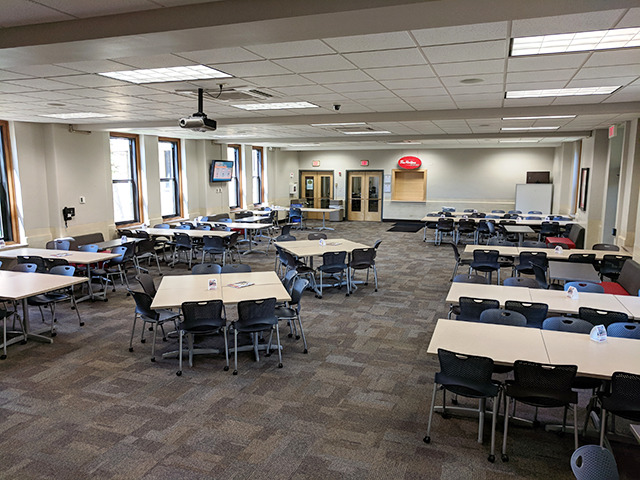
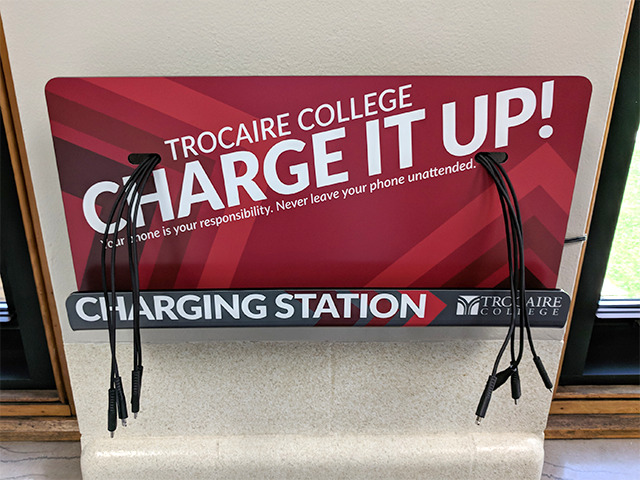
Room Features
- Seating Capacity: 100+
- Seating Type: Tables & Chairs (movable)
- Whiteboard(s): None
- Phone Location: Mounted on NW Wall
- Cell Phone Charging Stations x2 (Lightning, USB-C, & Micro USB cables)
Scheduling Information
- Visit the Student Life page
- Fill out the Student Engagement Space Reservation form and select “The Commons”
Installed Presentation Technology
Presentation Technology Guide
Room Photos
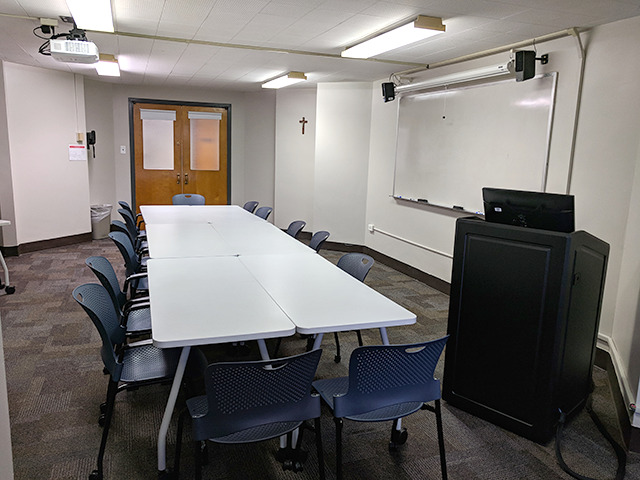
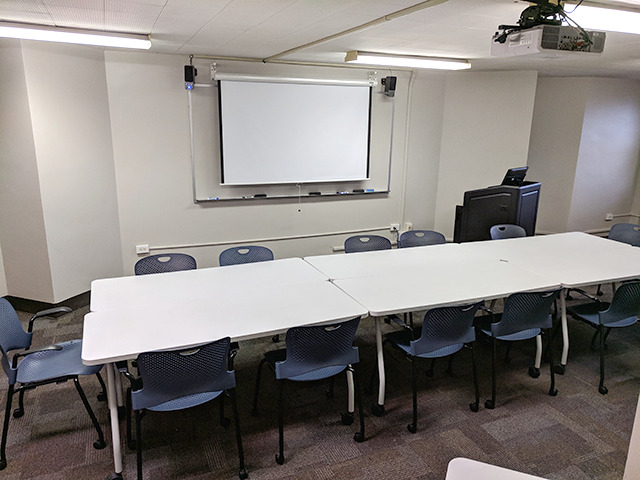
Room Features
- Seating Capacity: 10
- Seating Type: Table & Chairs (movable)
- Default Configuration: Conference Table
- Whiteboard(s): 8′ Board (front wall)
- Light Switch Location: By Doors
- Phone Location: Wall-mounted by Hallway Door
Scheduling Information
- This room is scheduled by the Office of the Registrar
- Email your request to [email protected]
Installed Presentation Technology
Presentation Technology Guide
Room Photos
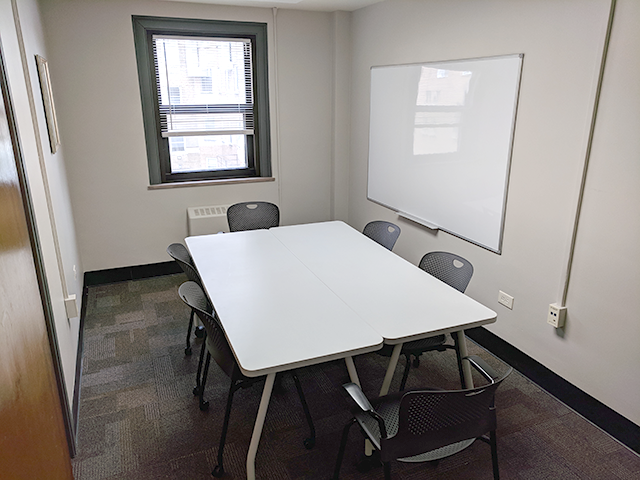
Room Features
- Seating Capacity: 6
- Seating Type: Table & Chairs (movable)
- Default Configuration: Conference Table
- Whiteboard(s): 6′ Board
- Light Switch Location: By Door
- Phone Location: N/A
Scheduling Information
- This room is scheduled by the Office of the Registrar
- Email your request to [email protected]
Room Photos
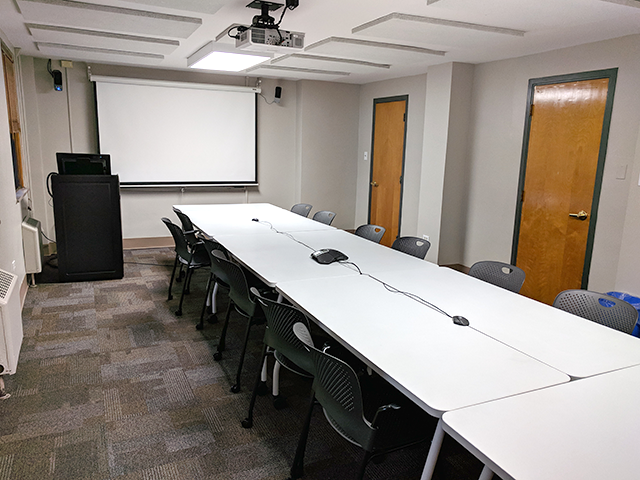
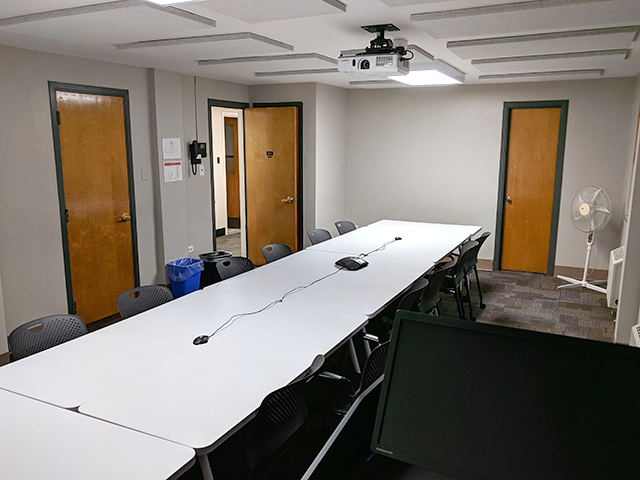
Room Features
- Seating Capacity: 14
- Seating Type: Tables & Chairs (movable)
- Default Configuration: Conference Table
- Whiteboard(s): 6′ Board (front wall)
- Light Switch Location: By Rear Door
- Phone Location: Wall-mounted by Rear Door
Scheduling Information
- This room is scheduled by the Office of the Registrar
- Email your request to [email protected]
Installed Presentation Technology
Presentation Technology Guide
Presentation Venues at Seneca Street
Click on the title of each block to find an overview of each of the meeting spaces at the Seneca Street location.
Room Photos
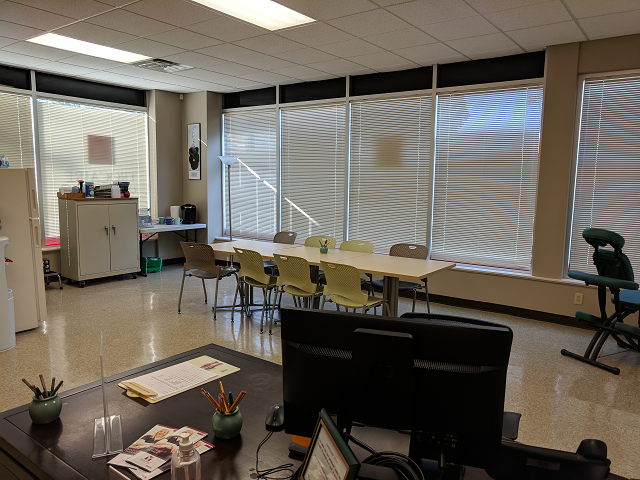
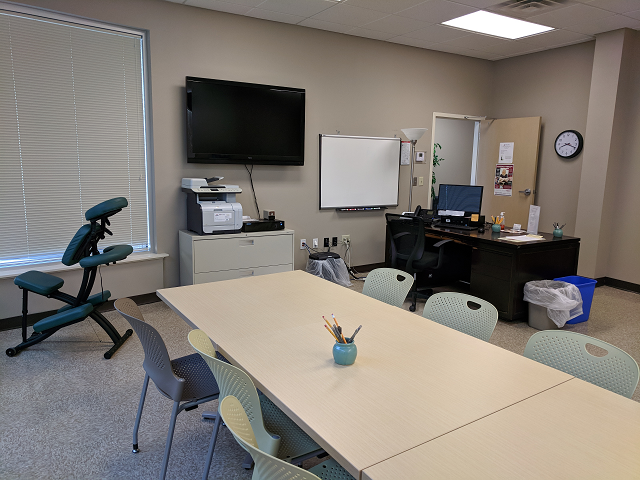
Room Features
- Seating Capacity: 8
- Seating Type: Tables & Chairs (movable)
- Default Configuration: Conference Table
- Light Switch Location: By Door
- Phone Location: Desk
Scheduling Information
- Massage Therapy Department Use Only
Installed Presentation Technology
Presentation Venues at Transit Road
Click on the title of each block to find an overview of each of the meeting spaces at the Transit Road location.
Room Photos
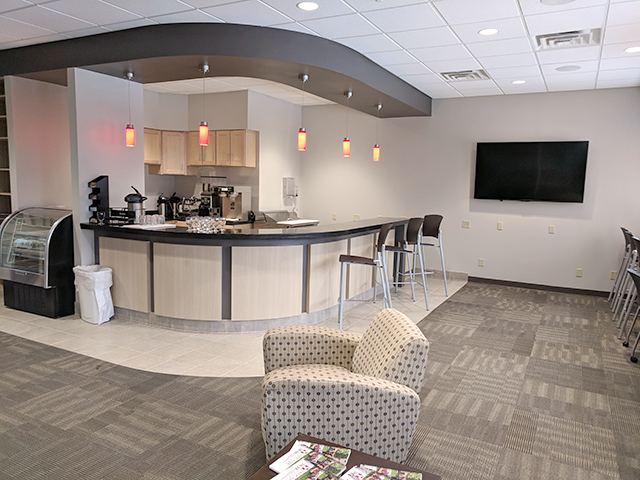
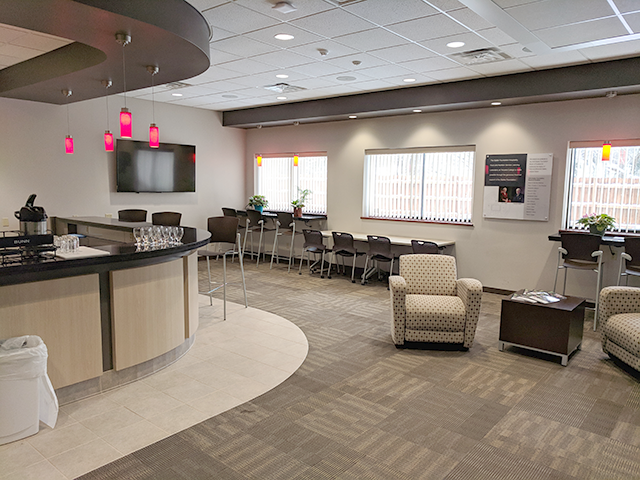
Room Features
- Seating Capacity: –
- Light Switch Location: By Hallway Door
Scheduling Information
- Contact Lisa Smith, Administrative Assistant, RJS School of Hospitality and Business:
- Phone: 716-827-4300
- Email: [email protected]
Installed Presentation Technology
Laptop Connectivity
- Laptop Connectivity: Wall plate (HDMI and VGA)
- Network Access: Wireless
Presentation Technology Guide
Room Photos
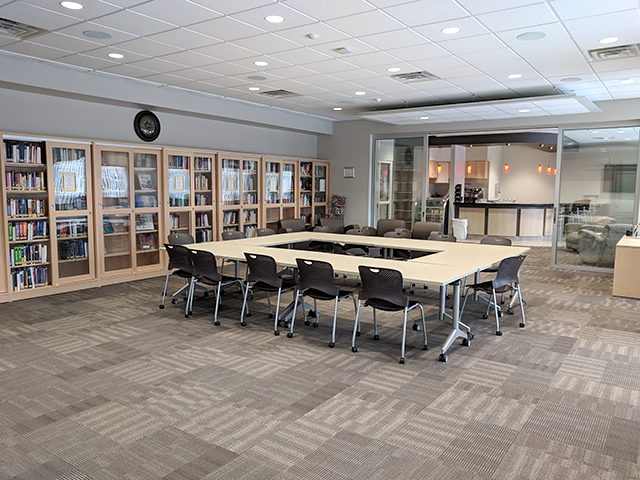
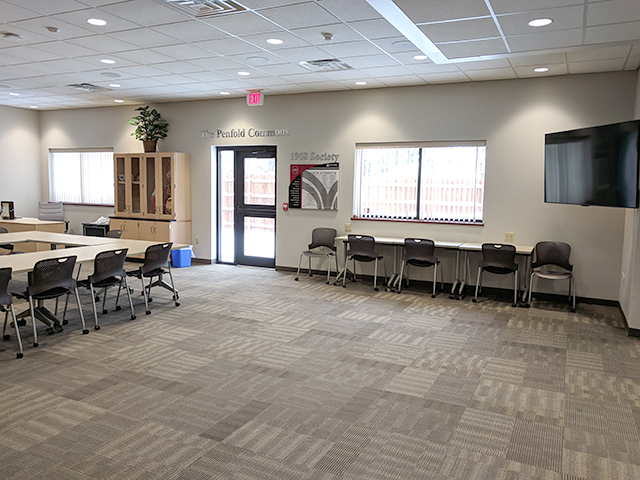
Room Features
- Seating Capacity: –
- Light Switch Location: By Hallway Door
Scheduling Information
- Contact Lisa Smith, Administrative Assistant, RJS School of Hospitality and Business:
- Phone: 716-827-4300
- Email: [email protected]
Installed Presentation Technology
Laptop Connectivity
- Laptop Connectivity: Wall plate (HDMI and VGA)
- Network Access: Wireless
Presentation Technology Guide
Room Photos
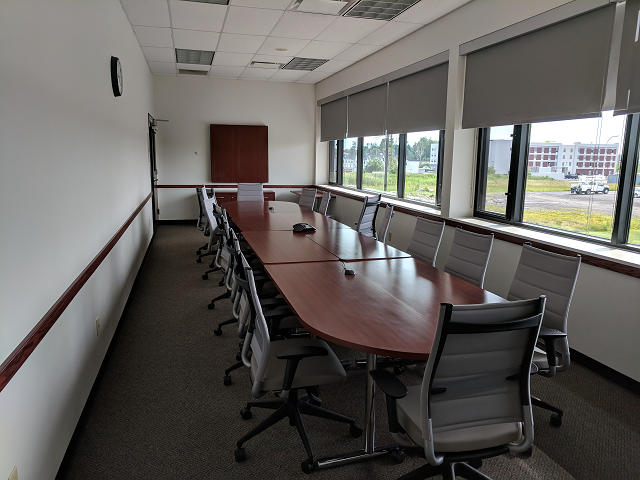
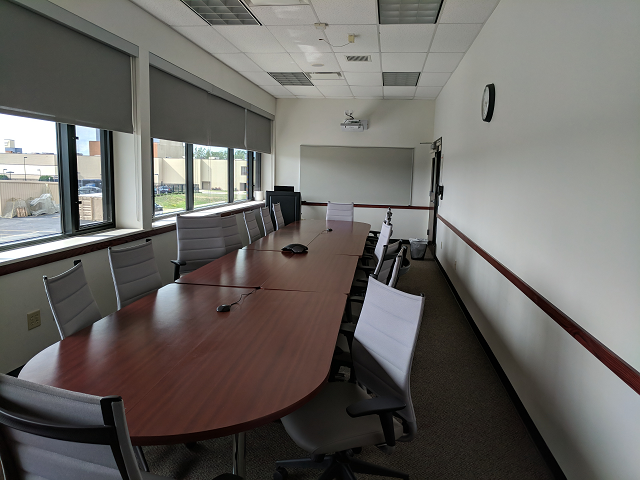
Room Features
- Seating Capacity: 20
- Seating Type: Tables & Chairs (movable)
- Default Configuration: Conference Table
- Whiteboard(s): 8′ Board (front wall)
- Light Switch Location: By Door
- Phone Location: Wall-mounted by Door
Scheduling Information
- Contact Lisa Smith, Administrative Assistant, RJS School of Hospitality and Business:
- Phone: 716-827-4300
- Email: [email protected]
